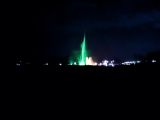|
Commencement certificate for construction of Building / Development within LPA is issued under the provisions of K T C P Act 1961. (Outside the ULB limits) Every development or every change in and use covered by the Master Plan shall conform to the provisions of K T C P Act 1961. No development in land use or development shall be made except with the written permission of the authority. Here development means the carrying out of building or other operation in or over or under any land or the making of any material change in the use of any building or other land
I. The Following Procedure is Adopted While Issuing ‘COMMENCEMENT CERTIFICATE’ (Outside the ULB limits) 1. The Authority will receive application accompanied by a plan drawn to scale (Plan, Section, Elevation to 1:100 and Site plan to 1:200 Scale) showing the actual dimension of the plot of land in respect of which permission is asked, schedules of the plot, the size of the building to be erected and the position of the building upon the plot along with the following documents
2. On Receipt of the Application for ‘CC’, the Authority will issue a written acknowledgement of its receipt. 3. The Application & documents submitted by the applicant are verified for the Land use of the Plot to the Master Plan width of road abutting the plot either by site inspection or based on the documents submitted. The building plan is verified and compared with the zonal regulations / Building bye-laws. 4. After such inquiry as may be necessary authority may either grant or refuse a commencement certificate within 3 months from the date of receipt of application. 5. No compensation is payable for the refusal of or the insertion or imposition of conditions in the commencement certificate. 6. If the submitted Building plans are in accordance with the plot records and zonal regulations Applicant will be served a ‘Demand Notice’ to remit the prescribed Fees within 90 days. 7. Once the applicant remits the prescribed fee, Authority will issue ‘Commencement Certificate’ to the applicant along with the Building plans duly approved. 8. If any person does any work on, or makes any use of, any property in contravention of the Approved Plan / CC or without Approved plan / CC, the Authority will direct such person by notice in writing to stop any such work in progress or discontinue any such use, after making an inquiry, remove or pull down any such work and restore the land to its original condition. 9. All expenses incurred by the Authority to remove the work which is carried out in contravention of the Approved plan or without the Approved plan shall be a same due to the Authority from the person in default or from the owner of the land. II. The following procedure is adopted while giving technical opinion by Town Planning Member to Urban Local Body before issuing License for erection or alteration of any building / structure (as per Government Notification No. UDD 7 BEMRUPRA 2004 dated 20-01-2004 and 15-06-2004). 1. The ULB will receive application for the erection or alteration of any building / structure with necessary documents (Mentioned in I) 2. The ULB will send the file along with the documents received by the applicant, to the Town Planning Member for his opinion. 3. The proposed building plan / layout plan received and verified and compared with the Master Plan, Zonal Regulations / Building bye-laws. 4. After such inquiry as may be necessary, Town Planning Member may either recommend for issue of Licence or to refuse the request of the applicant with suitable reasons. 5. If the submitted building plans are in accordance with the record and Zonal regulations, Town Planning Member will give his technical opinion with amount to be collected, i.e. fee under Section 18. 6. After receiving the file from Town Planning Member and as per the opinion of the Town Planning Member, the ULB will process it to issue licence as per Corporation / Municipality regulations. |

ಜಾಲತಾಣವನ್ನು ಇಂದೀಕರಿಸಿದ ದಿನಾಂಕ - Site Last Modified Dateನಮ್ಮ ಜಾಲತಾಣವನ್ನು ದಿನಾಂಕ 31/07/2023 ರಂದು ಇಂದೀಕರಿಸಲಾಗಿದೆ. This website is last updated on 31/07/2023 MONDAY @ 11:30 AM Thank you for visiting us |
We have 235 guests online
|
ಹೊಸ ಸೇರ್ಪಡೆಗಳು - Latest Files additions & Recent Layout ApprovalsMelekote - Veerasagara Residential Layout Commercial Sites Auction - March 2023ಪಡೆಯಿರಿ - Get it hereYellapura Sy.No33.1C 2.39 Finalಪಡೆಯಿರಿ - Get it hereTumkur Amanikere Sy.No.291.3 & Others Finalಪಡೆಯಿರಿ - Get it hereTumkur Amanikere Sy.No.260.3 & Others Finalಪಡೆಯಿರಿ - Get it hereTumkur Amanikere Sy.No.15.1A & Others Finalಪಡೆಯಿರಿ - Get it hereSettihally Sy.No.5,3 1-07.12 Finalಪಡೆಯಿರಿ - Get it hereDibbru Sy.No.46.13 & Others Finaಪಡೆಯಿರಿ - Get it hereBatawadi Sy.No.54.5 1-01 finalಪಡೆಯಿರಿ - Get it hereBasavaptna Sy.No.1.4 Finalಪಡೆಯಿರಿ - Get it hereArakere Sy.No.110.5 Finalಪಡೆಯಿರಿ - Get it here |
Procedure for Issue of Commencement Certificate
|
Link to TUDA GALLERY
Content View Hits : 558431 |
Site DisclaimerThe website has been designed based on the information available at the Office of the Tumkur Urban Development Authority, Tumkur (TUDA) and the Concerned Sections / Deptartments. All the contents of this website are owned by the respective Sections of TUDA and made available to public for general information or use. While every care has been taken to ensure the accuracy of information furnished in this website, we shall be obliged if errors / omissions are observed and may brought to our notice so that the concerned departments are contacted for carrying out the corrections / updations. |
SEO Word Cloud2012 honnenahally antharasanahally commercial amanikere kyathasandra final proceedings ತುಮಕೂರು maps sites melekote tumkur development arakere will development ಪ್ರಕಟಣೆ meeting maralenahally from plan single settihally urban tuda report authority 2018 geddalahally auction ನಿವೇಶನಗಳ ಹರಾಜು 2017 important sathyamangala kasaba maralur audit city parks site |
Bookmark us
|


 Commencement Certificate
Commencement Certificate





